Shaping the future of Sapcote
Up-to 80 new homes, green space, and community benefits.
Your voice matters in shaping our community developments.
We are preparing a planning application for up-to 80 new homes on land west of Sharnford Road, Sapcote. The proposal includes a 25% Affordable Housing Provision in line with Policy CS7, ensuring homes meet local needs while respecting the character of the village.
This website has been created to share our vision with the local community and to give you the opportunity to provide feedback before the plans are submitted to Blaby District Council.
With decades of industry experience, we focus on delivering sustainable, well-designed housing while ensuring that local communities benefit. We want to understand what facilities, services or improvements you feel are most needed in Sapcote so that your views can help shape the proposals.
Sapcote is Growing
Sapcote has seen steady growth in recent years, with new developments helping to meet the
housing needs of Blaby District. This site at Sharnford Road represents a logical extension to the
settlement, designed to integrate sensitively with the existing village and provide much-needed
homes and community spaces.
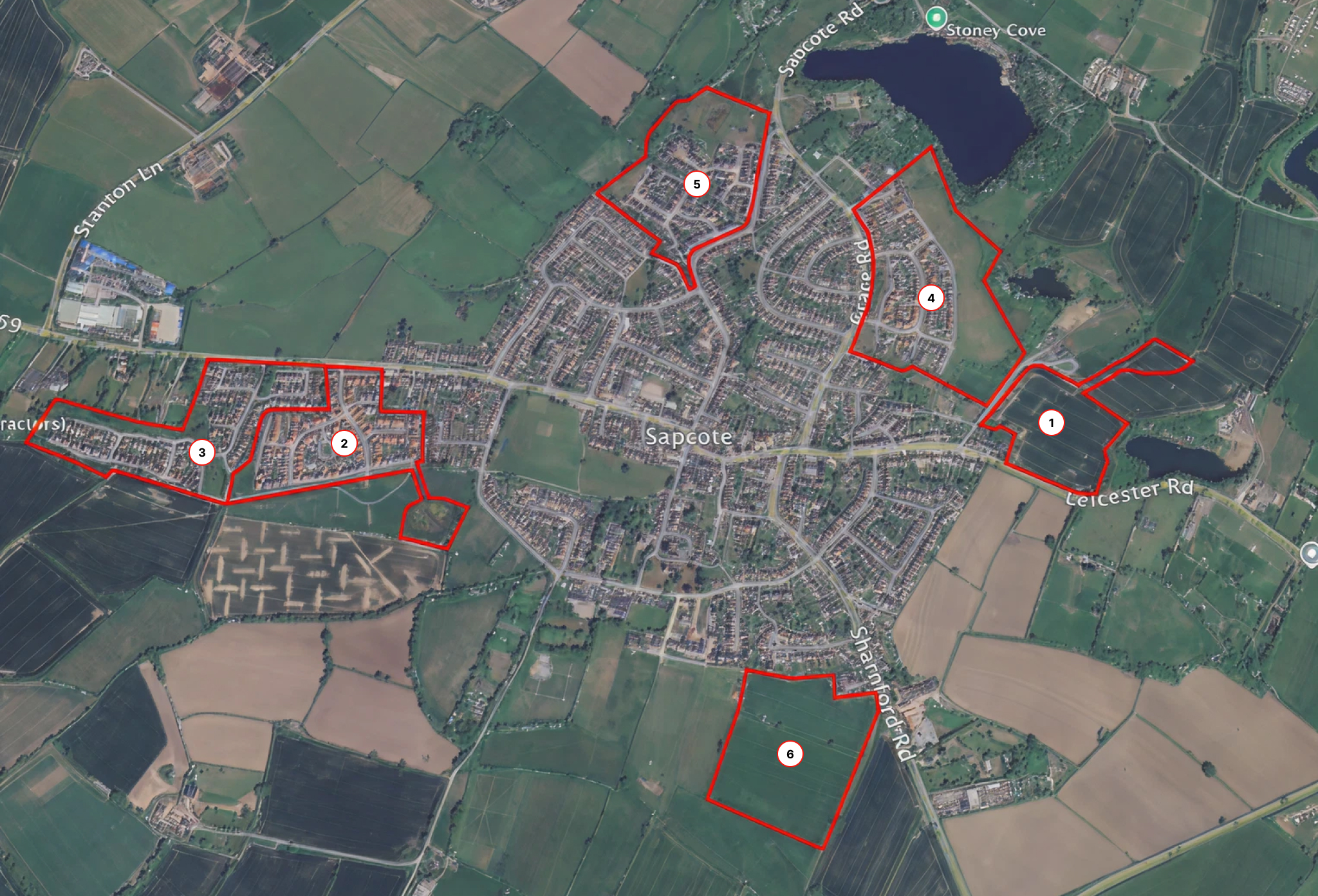
- 1 William Davis – Leicester Road (up-to 80 dwellings)
- 2 Miller Homes — Hinckley Road (125 dwellings)
- 3 Linden Homes — The Limes, Hinckley Road (128 + 28 dwellings)
- 4 David Wilson — Grace Road (97 dwellings)
- 5 Jelson — Sapcote Road (111 dwellings)
- 6 Proposed new development — Sharnford Rd (79 dwellings)
Our Vision
The site which is outlined in red below, shows how land could be sensitively planned to accommodate new homes alongside new public open green space. The emerging framework takes account of environmental constraints, access, and opportunities to enhance the local area.
This is an early stage of the planning process, and your feedback is important. Please take a moment to share your views at the end of this webpage.
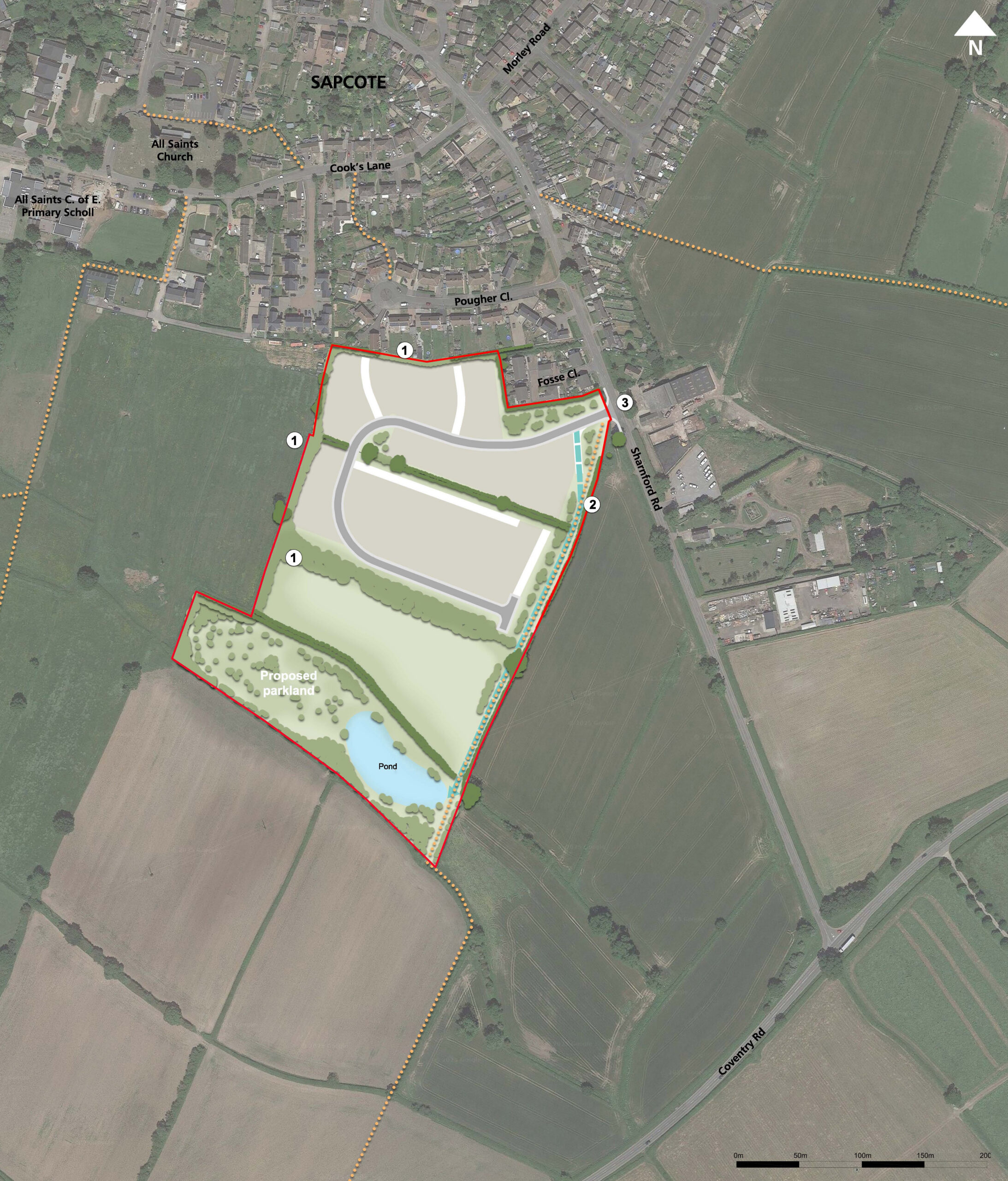
Access, Environment & Technical Assessments
Bringing more to your community

Green Spaces
New public open spaces with tree and hedgerow planting, footpaths, and places for recreation.
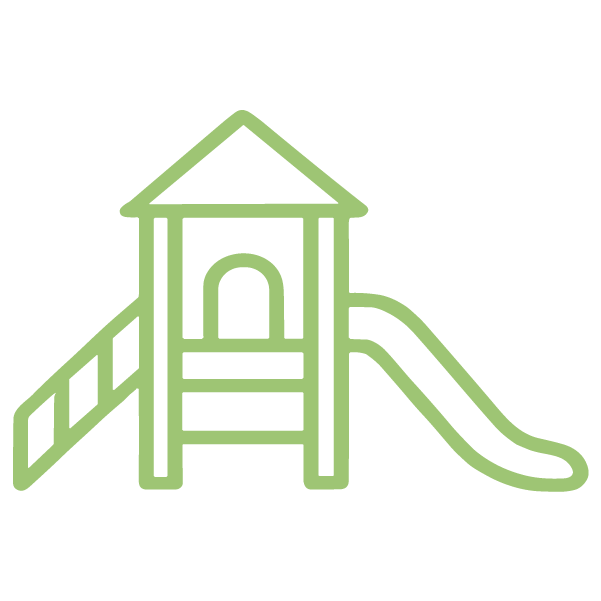
Play Areas
Either a new equipped play space within the development or contributions to improve existing facilities in Sapcote.
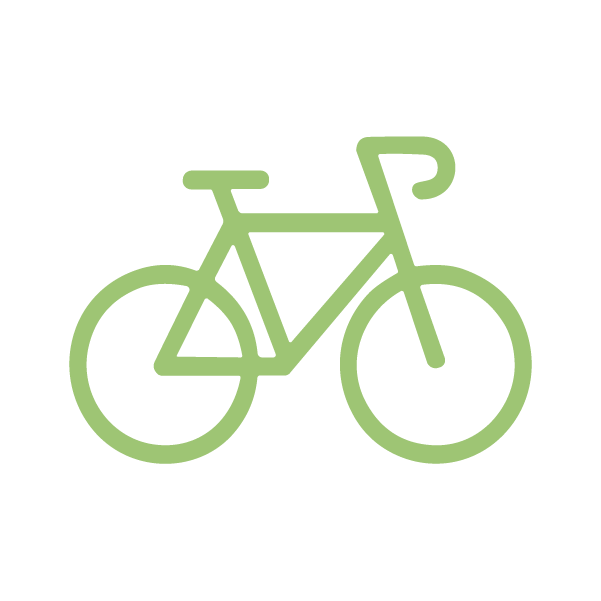
Footpaths and Cycleways
Well-designed pedestrian and cycle links to connect the new neighbourhood to the wider village.
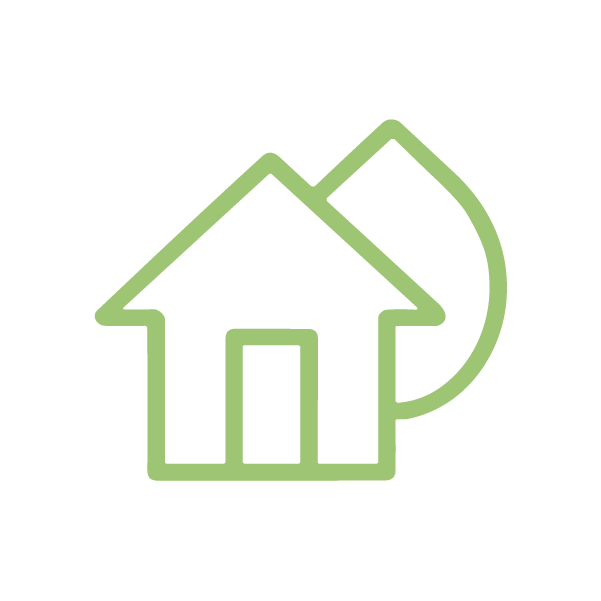
Support for Local Services
Contributions will be made where additional capacity is needed for schools, healthcare and/or other community facilities.

Local Economy
Increased trade for local shops, pubs, and services, as well as employment opportunities through the construction phase once a developer is appointed.
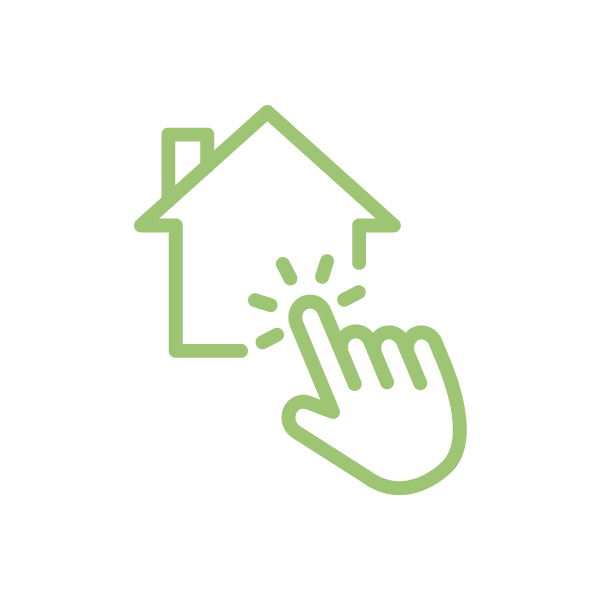
Housing Choice
A mix of homes, including affordable housing, to meet local needs and support young people, families, and older residents in staying within the community.

Environmental Enhancements
Biodiversity improvements through native planting, sustainable drainage, and open space management.

Economic Benefits
Future Council Tax receipts and New Homes Bonus payments will directly benefit Blaby District.
Planning Process and the Next Steps
We are preparing an outline planning application for the site. This will establish the principle of residential development and the key parameters. Details such as house design, landscaping and materials will come forward later through a Reserved Matters application, submitted by the developer who eventually builds out the scheme.
All comments received as part of this consultation will be carefully considered and summarised in a Statement of Community Involvement, which will accompany the planning application to Blaby District Council.
You will be able to follow progress and view the submitted application through the Councils planning portal. Links will be provided here once the application is live.